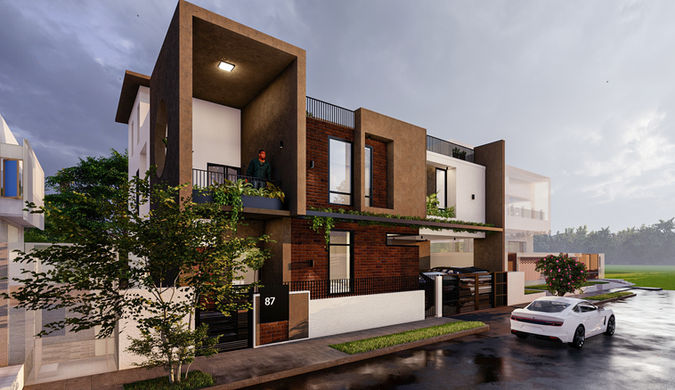Chaitanya Residence
Location:
Electronic City, Bangalore
Photographer:
'--
Date:
2021
Type:
Residential Architecture
This G+2 residence located in Bangalore, is designed to be a haven for the clients’ parents. With a row of houses in the front, and lush greenery behind, the clients wanted ample light and ventilation, fenestrations that open out to beautiful views and spaces that root themselves to a central open space.
The concept behind this design is to provide a central lung which becomes the epicentre of activity within the house. This courtyard allows for light to pour into the house, aids cross-ventilation and also acts as a buffer between the public and private parts of the house.
The spatial planning and zoning of this house is vastu compliant and hence each room with all its elements and the transition spaces in between, have been designed from “whole-to-part”, and vice-versa. The internalization of spaces provides privacy and a sense of security for the elderly couple. Simple colour palette, usage of materials like brick, stucco and concrete and minimum to no ornamentation, brings out the simplicity and modesty in the design elements and allows for them to be the highlight in each space.
The elevation has been designed in a manner that piques the interest of visitors and yet provides privacy to the residents. The interplay of solids and voids creates interesting volumes on the facade. Clean lines and simplicity in the treatment of materials becomes the highlight here.






